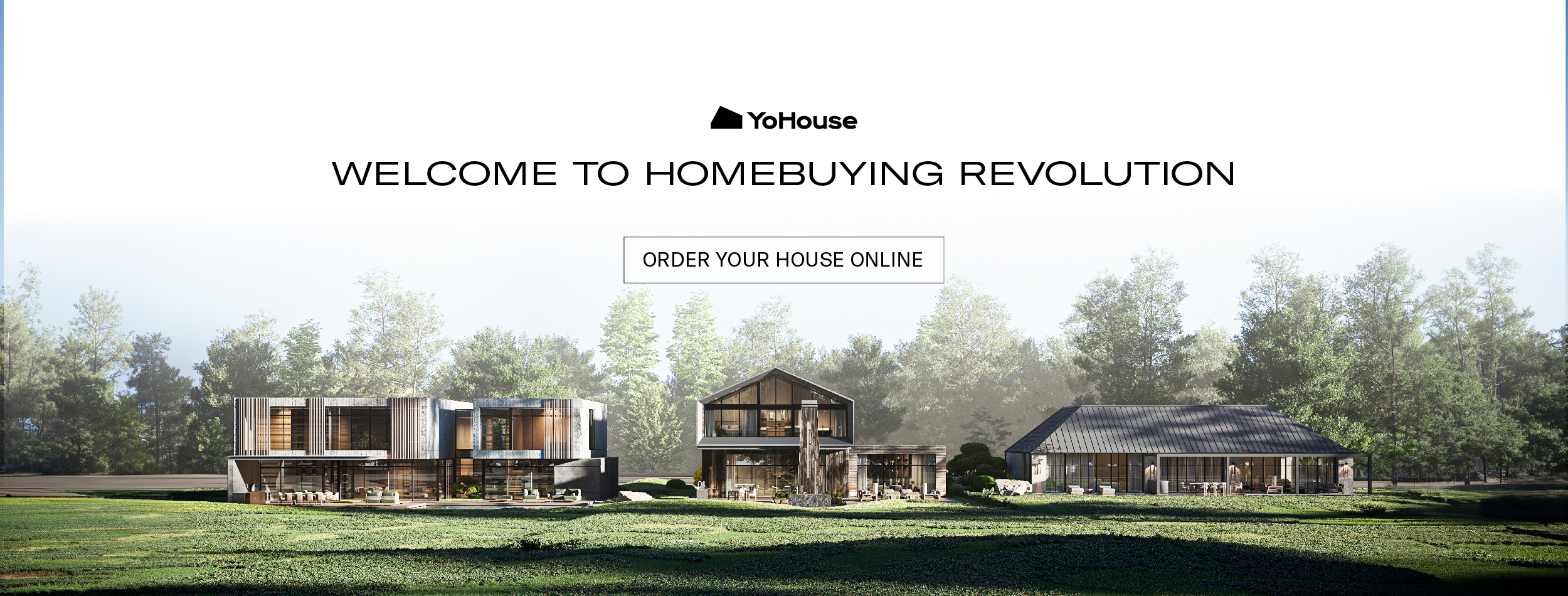
Conscious Affordability – Studio House by William Samuels Architects
Studio House utilises efficiencies together with passivity to craft a creative resolve among an idyllic setting. Williams Samuels Architects investigates the process from a thoughtful point of view, responding to the brief with a home that addresses affordability, sustainability and smaller living.
Looking beyond a traditional approach, William Samuels Architects wanted to challenge the more familiar pathways to building a home, guided from a place of necessity. As a response to New Zealand being one of the most unaffordable countries to enter the housing market, the architect’s approach is one that also challenges how we live and the scale at which we expect our homes to take formation. Commonly, the goal is to own a home larger than is needed, with size and location the main priorities. Studio House is an experiment in smaller scaled living, sitting passively and actively engaged with the surrounding landscape.
Located in Nelson, on New Zealand’s South Island, the home is designed in a modular format, allowing for flexibility in planning and function, with the capability to expand or retract volumes as needed. The silhouette of the rounded roofline alleviates the need for additional structure to support the bridge between the outer edges, while also referencing classical arch typologies. Bringing light in from above, the rounded expression creates a point of difference from more traditional and rural building silhouettes.
Specifically designed for its owners, the one-bedroom space is comprised of two modules adjoined in parallel. A slight shift in their placement in relation to one another adds additional surface area for windows and access to natural light within. To one side, a deck structure allows the inside functions of the home to spill out into the landscape, which forms a core part of the philosophy of living smaller and more engaged with the surrounds. While not tucked away in an urban hotspot, the trade-off is that the location gives back to the home in other ways beyond convenience. Comprised of natural materials together with sheet metal, the home is lightweight and interacts with the site lightly, as if suspended in place. Narrow enough to fit on a trailer, the forms offer a temporary residence that opposes the traditional thinking of needing to remain in the same place.
By exploring the potential of what smaller, transportable and affordable homes could look like, Studio House also forms the basis for further study. Through challenging the norm, William Samuels Architects has created a unique response to the issues surrounding access to housing.
![Banner Img[1]](https://d31dpzy4bseog7.cloudfront.net/media/2024/05/08065016/banner-img1.jpg)




















