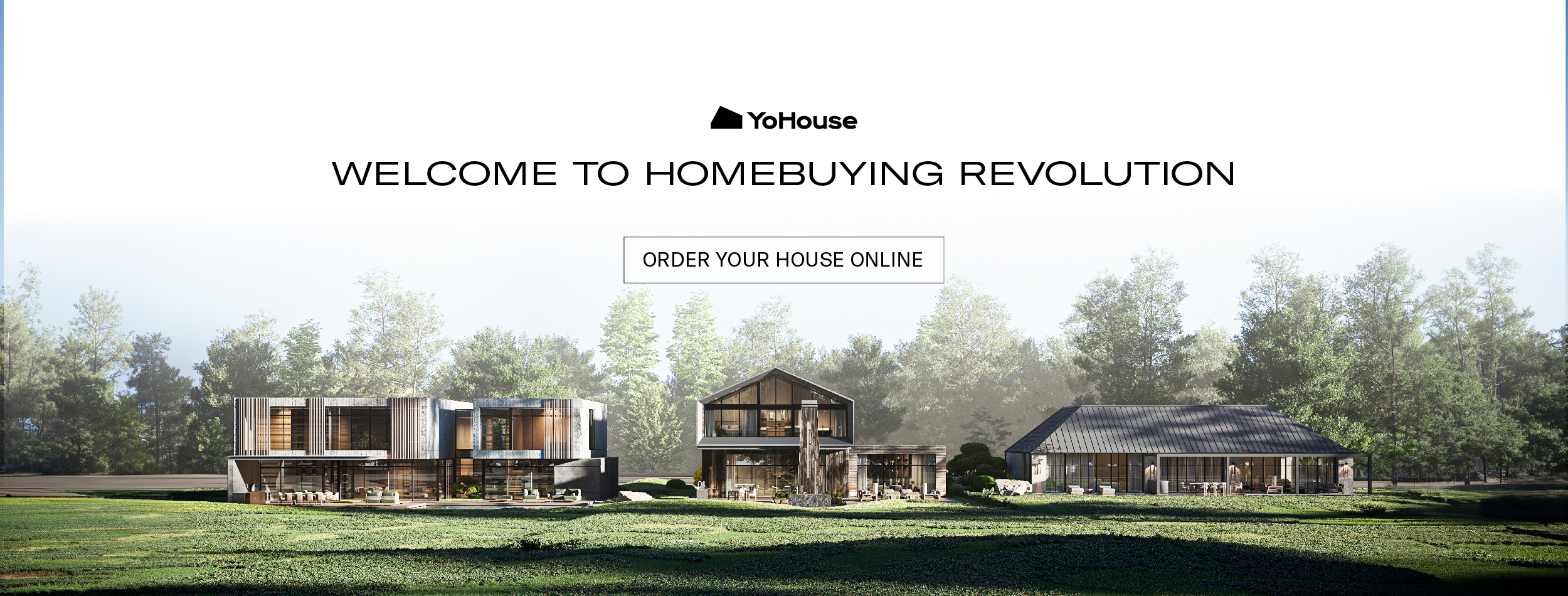
A Compelling Archetype - Nightingale Village
Nightingale Village in Melbourne’s inner-north is the first realisation of Nightingale’s triple-bottom-line approach to housing applied at precinct scale. Comprising 203 homes across six multi-residential buildings by Austin Maynard Architects, Clare Cousins Architects, Kennedy Nolan, Hayball, Breathe and Architecture architecture, the Village is grounded in Nightingale’s principles surrounding social, environmental and economic sustainability. Embedded in an appreciation for how design can not only foster but actively trigger authentic communities, it is a compelling archetype for the future of medium density development in Australia.
Each of the six buildings possesses thoughtfully conceived communal spaces and the respective designs facilitate a lifestyle grounded in commonality and unity. As Nightingale’s CEO, Dan McKenna, says, “we really care about how we design our spaces to enable those small-scale interactions that form relationships between neighbours.” Fittingly, Nightingale’s approach to development is embedded in this same sense of rapport, and its decision to partner with Fisher & Paykel reflects this. As Dan says, “our partnership has allowed us to continue to grow and achieve our mission to deliver high-quality, sustainable homes for more people.”
Fisher & Paykel’s Executive Vice President of Product Lines, Katrina Glenday, is similarly enthused. “Nightingale challenges the status quo in the housing industry, and we have a shared bigger-picture objective to create better outcomes for users in terms of sustainability. We know great design doesn’t exist in isolation – as we continue our own carbon-zero journey, good partners can help us achieve greater and faster change,” she says, adding, “at Nightingale Village, we see a real commitment to an architecture of connection and the benefits of bringing together some of Australia’s best architects around a vision to put in place the conditions for communities to grow and evolve within a zero-carbon green-energy infrastructure.”
Not only do Fisher & Paykel’s all-electric appliance solutions and support around product packaging and recycling contribute to Nightingale’s operational carbon-zero goal, but its well-designed, refined aesthetic aligns with Nightingale’s reductionist approach to interiors. “The integration or inclusion of products like induction cooktops, DishDrawer dishwashers and refrigeration solutions serve as useful tools in the creation of highly functional, aesthetically unified kitchen-living spaces,” Katrina says.
Not only do Fisher & Paykel’s all-electric appliance solutions and support around product packaging and recycling contribute to Nightingale’s operational carbon-zero goal, but its well-designed, refined aesthetic aligns with Nightingale’s reductionist approach to interiors.
Over the past few months, residents have moved in, plants have grown, and small businesses have opened their doors, and as such, this collection of six independent yet inherently connected buildings is becoming a community. Just as the name suggests, it’s an urban village, and this compelling paradigm is the upshot of Nightingale’s collaborative and equitable approach to housing.
![Banner Img[1]](https://d31dpzy4bseog7.cloudfront.net/media/2024/05/08065016/banner-img1.jpg)


























